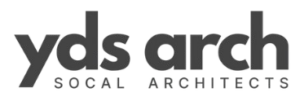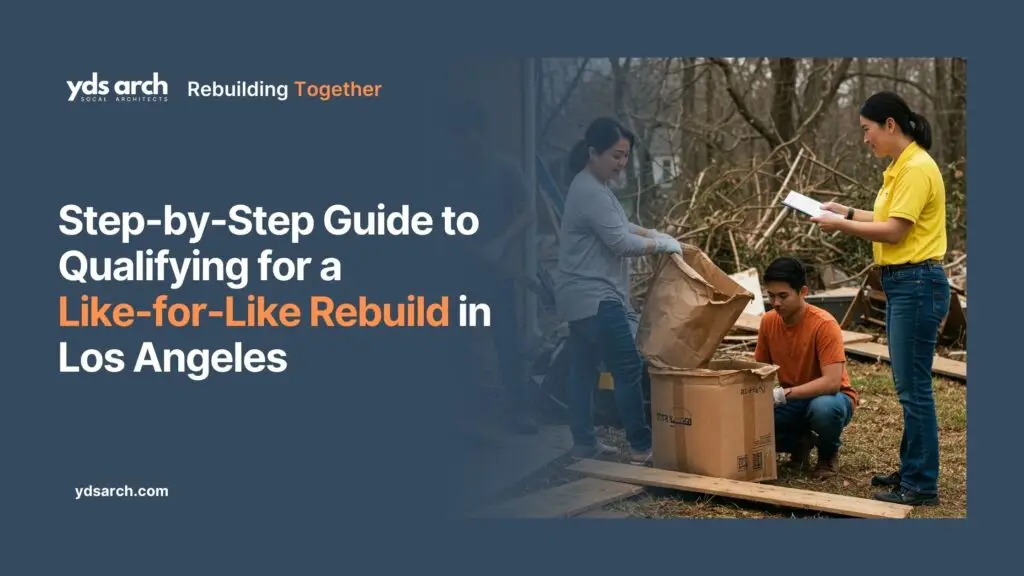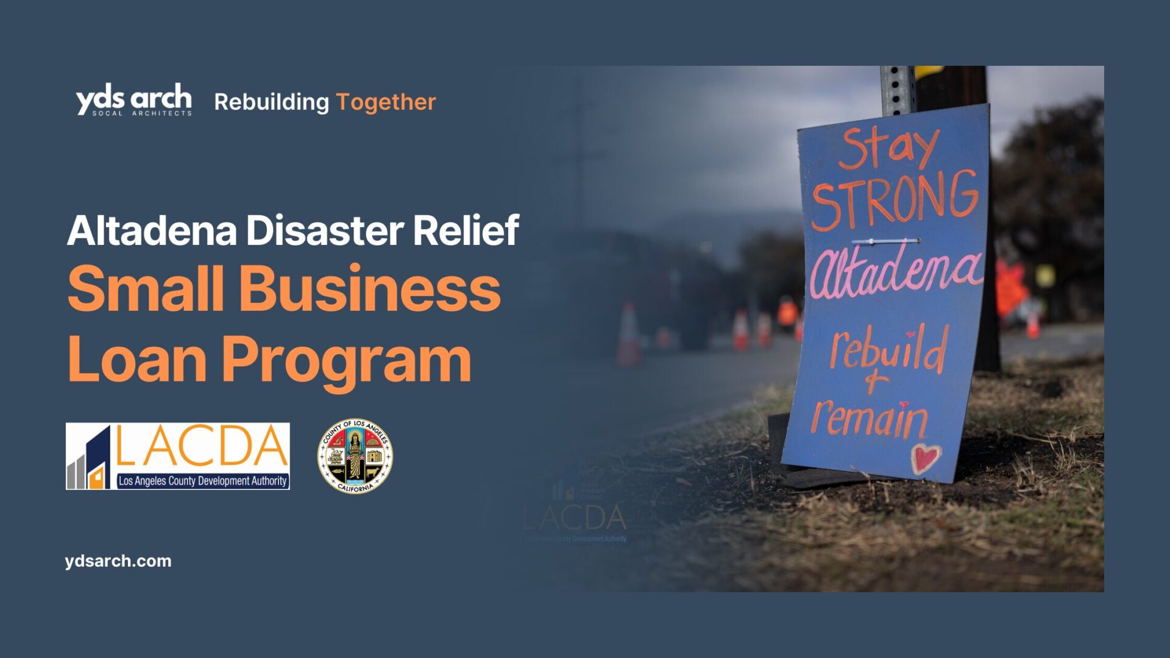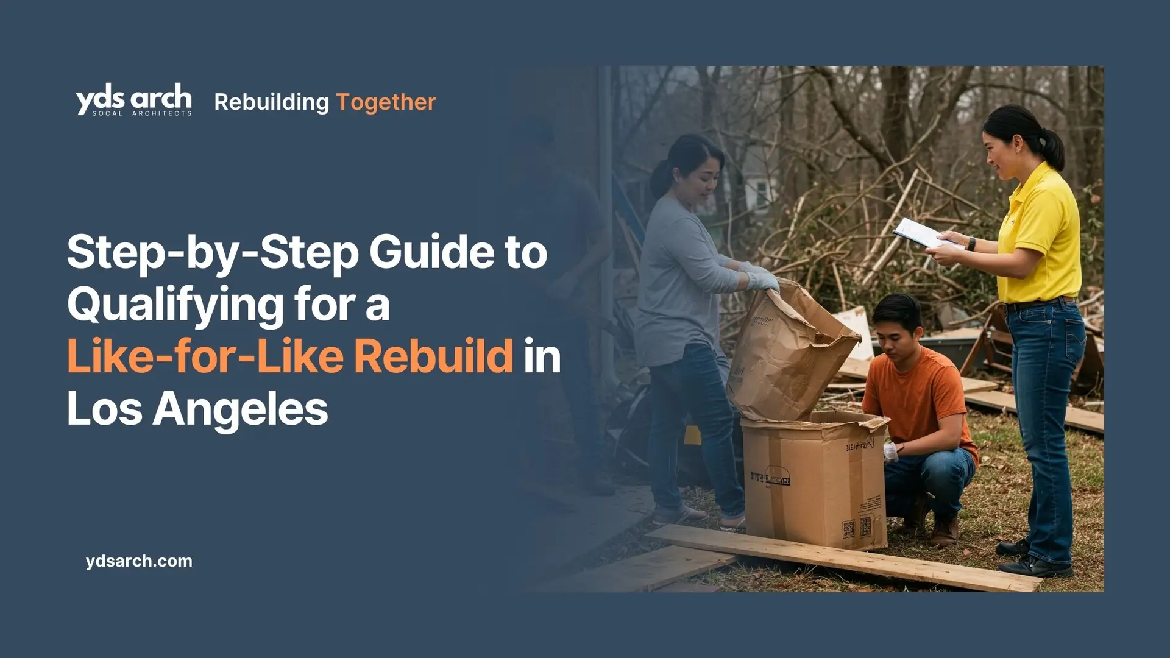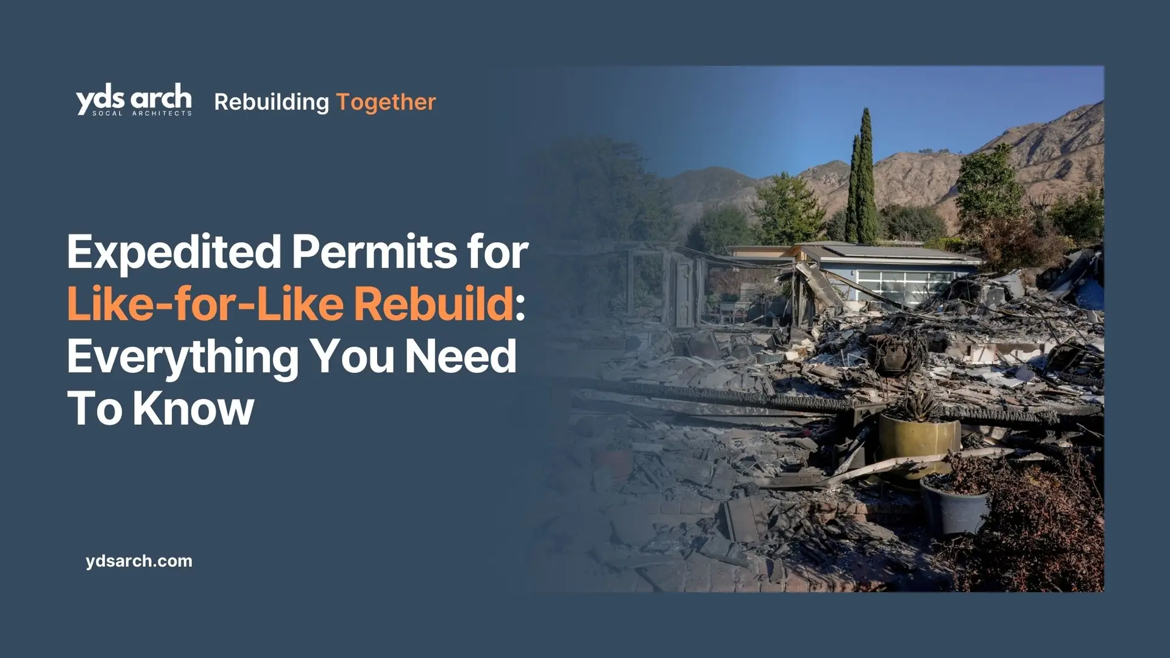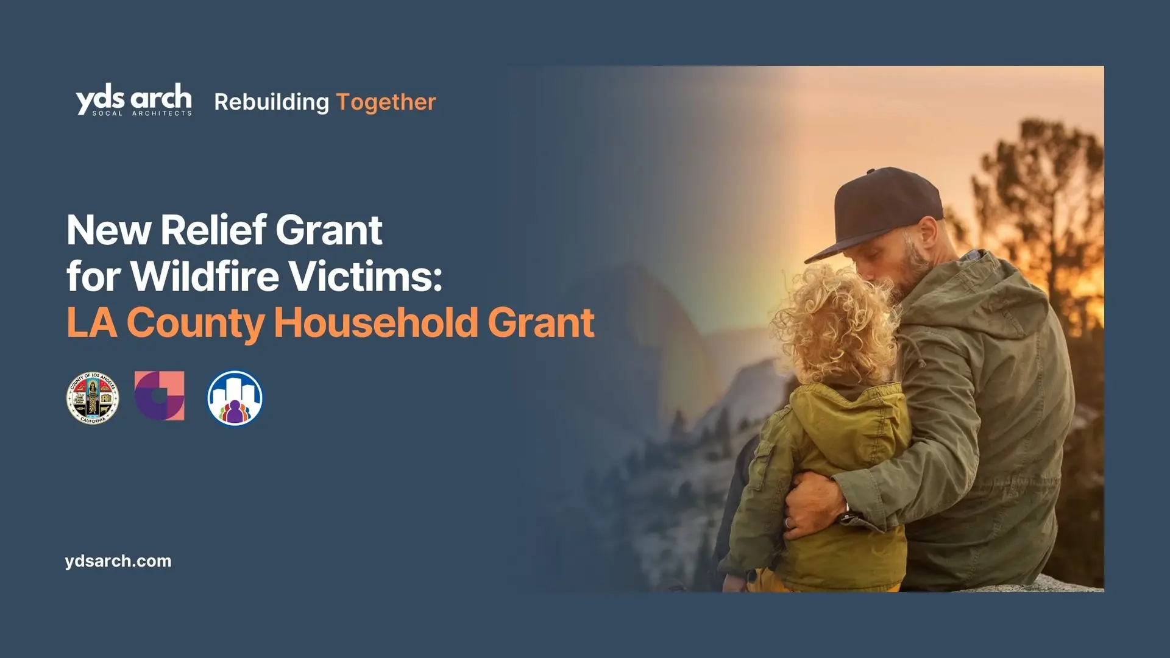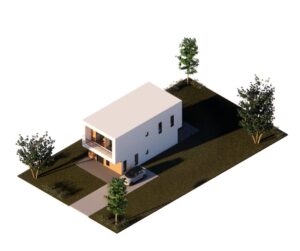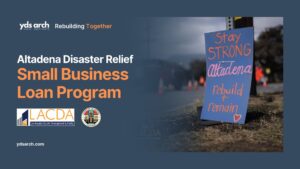If you’ve decided that a like-for-like rebuild is the right approach for you, it’s important to follow the proper steps to qualify and streamline your project. Los Angeles County has outlined an expedited process for fire victims, and being prepared will help you take full advantage of it. Below is a step-by-step guide for homeowners in LA County (unincorporated areas) on how to navigate a like-for-like rebuild from cleanup to final approval. (Note: If you are within city limits of Los Angeles, Pasadena, Malibu, or other cities, you should check those jurisdictions’ specific rebuild guidelines – many have similar like-for-like provisions .) For more detailed information on Like-for-Like Rebuild, read our previous blog: Like-for-Like Rebuilds After the 2025 Los Angeles Wildfires: A Comprehensive Guide
1. Clear the Site and Document Your Previous Home.
Site cleanup is the first critical phase. After a wildfire, there will be a coordinated debris removal process. In LA County, Phase 1 is removal of hazardous materials (handled by agencies like the EPA), and Phase 2 is removal of all remaining fire debris . You should sign up for the official debris removal program or hire an approved contractor to clear your lot. You do not have to wait until debris removal is 100% complete to start your rebuild applications, but Phases 1 and 2 must be finished before any building permits will be issued . While the site is being cleared, gather any documentation of your lost home’s specifications. This includes architectural plans, sketches, or measurements of the house that was destroyed. If you don’t have copies of your blueprints, the county or city may help – for example, LADBS (Los Angeles City) offered waivers to retrieve original plans from archives for fire-affected homeowners . Photos and insurance documents can also help establish the home’s prior size and features. This documentation will be crucial for planning your like-for-like rebuild and proving it meets the criteria. Ensure you also document the damage for insurance and apply for any assistance (FEMA, etc.) while debris cleanup is underway, since rebuilding can’t truly start until the lot is clean and safe.
2. Verify Your Rebuild Qualifies as “Like-for-Like.”
Before drawing up new plans, make sure your intended design falls within the like-for-like parameters. LA County’s rules (and similar city rules) generally require no more than a 10% increase in floor area, volume, or footprint from the original structure . The rebuild should be in the same location on the lot as before (using the same foundation footprint, if possible) and serve the same use (e.g. a single-family home for single-family home). If you plan to make the house smaller than before, check that you are keeping the same number of bedrooms and bathrooms so it’s considered an equivalent replacement . You do not have to incorporate current zoning requirements like setbacks, height limits, or parking that weren’t applicable to your old home – those are waived for like-for-like replacements . However, you must plan to meet current building and fire codes (e.g. fire-resistant materials, updated structural codes, energy codes, etc.). Most homeowners will hire a licensed architect at this stage (or consult one) to review the old plans and confirm what can be rebuilt as-of-right. An architect can also advise if any small modifications you want (say, a slightly different interior layout or a 1–2 foot extension in one direction) will keep you within the 10% rule. This step is essentially about ensuring your new plans will be eligible for the expedited process. If you accidentally design something that is 20% larger, for instance, you’d fall out of like-for-like qualification and into the standard permit track – so double-check those numbers. When in doubt, err on the side of matching the original home as closely as possible. County officials are motivated to help you rebuild “as close as possible, if not better” to what you had , but you need to meet them within the established guidelines.
3. Prepare Your Plans and Submit for Expedited Permitting.
Once you’re confident that your rebuild will be like-for-like, it’s time to get your architectural plans drawn and submit your permit applications. Engage an architect or design professional to create the necessary drawings: site plan, floor plans, elevations, and any other required details. Because you’re rebuilding an existing design, this may involve redrawing previous plans or adapting stock plans to fit your old footprint. Precision is key – the plans should clearly indicate that the new structure’s dimensions align with the former structure’s dimensions (within the allowed variance). With plans in hand, LA County allows you to apply for rebuild permits either online or in-person. You can submit online via the EPIC-LA portal (the County’s electronic permitting system) or go to one of the county’s field offices or one-stop rebuild centers . When applying, make sure to indicate that this is a wildfire rebuild and you believe it qualifies as like-for-like. The first step in the approval process will usually be an expedited Site Plan Review by Regional Planning . This is where planners verify that your project indeed matches the previous home’s envelope and thus is exempt from zoning rules. The county has committed to initial plan reviews for like-for-like projects in about two weeks , given the simplified nature of checking a replacement structure. If there are any discrepancies or minor corrections needed, they will do rechecks within another two weeks . Once Planning gives the green light (often in the form of an “approval in concept” or equivalent), your plans move into building plan check with the Department of Building and Safety. Here, code specialists will review the structural plans, foundation, framing, electrical, plumbing, etc., to ensure everything meets current code. This review is also expedited for fire rebuilds – expect an initial review within 10 business days and any resubmittal checks within 5 business days . Simultaneously, other county departments may review specifics: the Fire Department will verify the plans meet fire code (e.g. adequate defensible space, ember-resistant vents, sprinkler requirements if any), and the Public Health Department will check septic systems or well water if applicable . The county’s goal is to make these parallel reviews as quick as possible. Be responsive to any correction notes or requests for additional information – your prompt replies will keep the expedited timeline on track. If all goes well, you could have full plan approvals in a matter of a few months after submission . (Tip: Take advantage of any “concierge” services or rebuild coordinator offices that the County provides . After the 2025 fires, LA County set up special rebuild help centers in places like Calabasas and Altadena to assist homeowners through the process . At these centers, representatives from all the relevant departments sit together to troubleshoot issues – using these resources can expedite approvals and clarify requirements quickly.)
4. Obtain Permits and Start Rebuilding.
With your plans approved by all necessary departments, you’re ready to pull the building permits and break ground. In this stage, ensure that your property has completed the official debris removal clearance. LA County will not issue a building permit until your lot has been certified clean of debris and hazards (Phases 1 and 2 clearance) , so coordinate closely with the debris removal program to get that clearance letter. When you have planning and plan check approvals and your site is clear, you can pay any required permit fees and receive your building permit from Building and Safety . For like-for-like rebuilds, many jurisdictions have been waiving or reducing certain fees – check if LA County or your city has any rebuilding fee waivers (for example, Malibu waived many permit fees for Woolsey Fire like-for-like rebuilds for a period of time). Once the permit is issued, construction can commence immediately. At this point, your rebuild is treated much like any other construction project, except that inspectors and officials know it’s fire-rebuild related and may continue to offer support. Hire licensed contractors (or confirm your builder if you hadn’t already) and schedule a groundbreaking. Rebuilding on the same foundation might save some time if the foundation was not significantly damaged, but often after intense fire, even foundations need to be replaced due to potential heat damage to concrete and rebar . Many homeowners choose to start from scratch for safety, even if it means re-pouring the slab. Your structural engineer can advise on reusing any elements of the old structure. The building permit will come with a list of required inspections at various stages (foundation, framing, rough plumbing/electrical, etc.).
5. Schedule Inspections and Obtain Certificate of Occupancy.
As construction progresses, you must call for county inspections at the mandated checkpoints – these will be clearly listed on your permit and typically include foundation, shear wall nailing, framing, electrical/mechanical/plumbing rough-in, insulation, drywall, and final inspection, among others. LA County inspectors are working to support fire rebuilds and will prioritize inspection requests to avoid delays. Make sure your contractor is aware that this is an expedited rebuild project; sometimes you can bundle inspections or get rapid turnaround. Address any issues inspectors might flag – remember, the house must meet current codes, so some techniques or materials used in your old home might not be acceptable now (for example, you’ll likely need Class A roofing and dual-pane tempered glass windows even if your old house didn’t have those). Once the home passes the final inspections and any other agency finals (like fire department clearance for brush clearance or spark arrestors, etc.), you will be issued a Certificate of Occupancy . This is the moment you’ve been working toward – it signifies that the house is approved for habitation. You can finally move into your rebuilt home.
Following these steps closely will help ensure you truly get the benefits of the like-for-like rebuild process. The expedited timeline is there for you, but you still must prepare thoroughly and comply with the guidelines to avoid slipping into the “custom build” category. Every homeowner’s situation will have some unique aspects (for example, some may choose to incorporate additional resiliency features like steel framing or exterior sprinklers – these usually won’t jeopardize like-for-like status as long as the size/form stays the same). Throughout the process, keep communicating with officials and don’t hesitate to ask questions at the one-stop centers or through the county’s recovery website. Rebuilding after a disaster is a marathon, but by taking the like-for-like route, you’ve secured a significant head start.
Real-Life Examples and Case Studies
Seeing how other homeowners navigate the rebuild process can provide valuable perspective. Here are a few real-life examples and lessons from homeowners who pursued like-for-like rebuilds after wildfires:
• Malibu (Woolsey Fire 2018) – Majority Chose Like-for-Like: The Woolsey Fire in 2018 destroyed nearly 500 homes in Malibu. In the aftermath, Malibu city offered an expedited “Rebuild as Before” option very similar to LA County’s like-for-like program. More than three-quarters of the destroyed homes that went through planning were like-for-like rebuilds (with at most 10% added area) . Homeowners overwhelmingly found this the only feasible path to rebuilding. Those who did not go like-for-like often encountered significant hurdles. One Malibu couple (the Graulich family) decided to design a much larger, modern home in place of their lost ranch house – and while they eventually got it approved, it took extensive design costs and nearly a year of extra hearings and reviews . Many neighbors who stuck to rebuilding essentially the same house avoided those headaches. The Malibu experience shows that when offered a streamlined route, most people will take it – and it can lead to faster recovery for the whole community when everyone is rebuilding “in-kind.” The city even reported that straying from like-for-like could add 12–18 months of process time and require facing a planning commission of skeptical officials . In short, speed and certainty persuaded most Malibu homeowners to rebuild what they lost, rather than reach for something new.
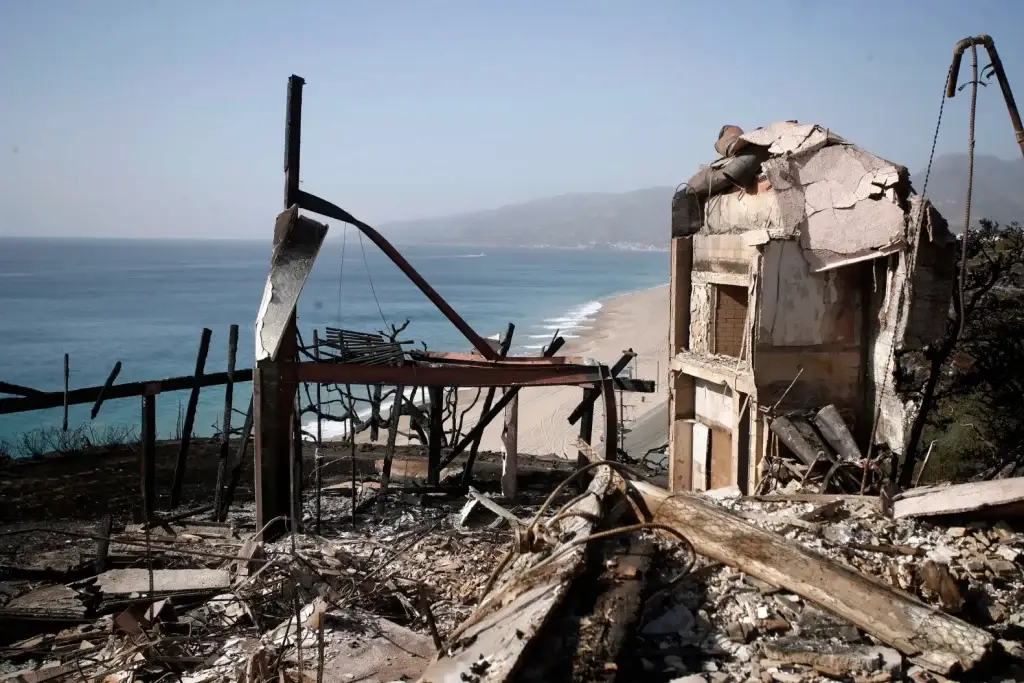
• Learning from Others’ Mistakes and Successes: Wildfire rebuild veterans often share advice such as “consider sticking to the original plan if you want to avoid a permitting nightmare.” As a recent account noted, “Some homeowners stuck with the rebuilding process and emerged victorious, while others remain mired in a Kafkaesque ordeal.” The ones in the ordeal often tried to push for major changes or ran into bureaucratic snags by deviating from what was initially there. On the flip side, those who kept things simple generally moved in faster. Another insight is the importance of code upgrades: even if you rebuild the same house, take the opportunity to incorporate extra fire defenses. One family in Sonoma County rebuilt their home with the same layout but chose concrete siding, a metal roof, and no vents in the eaves to make the house more “fire proof” . These upgrades added cost, but they sleep better at night in the rebuilt home. Since like-for-like requirements don’t forbid improving quality (they mainly restrict size/shape), savvy homeowners use like-for-like as the baseline and then invest in making the new structure more resilient. The result is a home that looks like the one they loved, but is far better prepared to survive the next wildfire. So while you focus on getting your like-for-like rebuild approved, also think about what materials or features you might enhance during construction – it won’t slow permits as long as the exterior form matches, and it could make a huge difference long term.
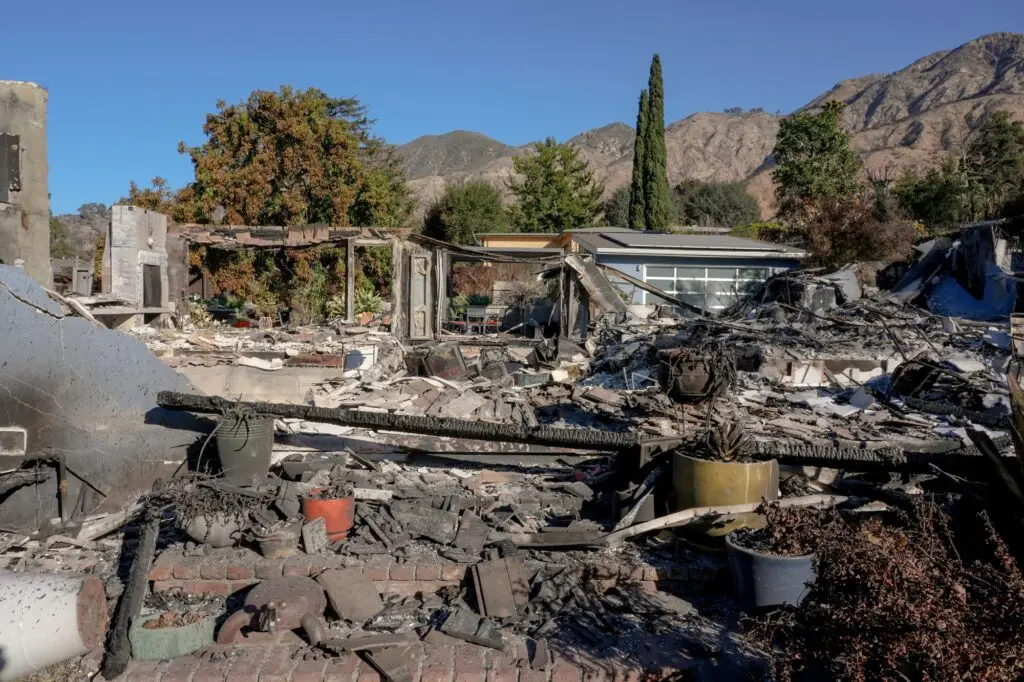
Each rebuild story is unique, but the trend is clear: homeowners who pursue a like-for-like rebuild often achieve a smoother, faster return to normalcy, whereas those who treat the rebuild as a blank slate for a grand new project face more risk of delays and complications. Communities from Malibu to Santa Rosa to now Los Angeles have seen this pattern. By learning from these cases, you can make more informed choices about your own rebuild strategy.
Rebuild Faster and Smarter: Consult YDS Architects for Expert Guidance
Rebuilding your home – especially under the pressure of recovering from a wildfire – is not a journey you need to take alone. One of the best decisions you can make is to engage experienced professionals who understand the permitting process and can translate your like-for-like vision into reality. YDS Architects is a firm with deep expertise in post-disaster home rebuilding, and they are ready to help homeowners like you navigate every step of the process. From day one, YDS can assist in evaluating your like-for-like eligibility, retrieving or recreating your original home plans, and suggesting smart adjustments that stay within the 10% rule while improving safety and sustainability.
The road to rebuilding is filled with paperwork, codes, and coordination – having an architectural team that knows the expedited permit system in LA County can save you countless hours and headaches. YDS Architects can prepare the complete set of plans and documentation tailored for LA County’s fast-track review, ensuring that your submittals check all the boxes for a like-for-like rebuild . They will work closely with plan checkers and even attend one-stop center appointments on your behalf to iron out any technical concerns. With professionals by your side, you are far less likely to hit snags or rejections – YDS will make sure your designs meet the latest building codes (for fire, structural, energy, etc.) while still capturing the spirit of the home you lost. This means you get the best of both worlds: a home that feels like “yours” and passes inspections with flying colors.
Time is of the essence after a wildfire. Every week saved in permitting is a week sooner you can start construction and move back home. By consulting YDS Architects early in your rebuild planning, you can expedite the timeline and avoid costly mistakes. Their familiarity with LA County’s requirements, from debris removal forms to the final occupancy certificate, will keep your project on the fast track. YDS can also coordinate with structural engineers, contractors, and other professionals to deliver a seamless process from concept to groundbreaking to completion. Many families struggle trying to act as their own project managers post-fire – instead, let an expert guide you so you can focus on your family’s recovery.
Don’t wait to get started on rebuilding. The sooner you have a solid plan and a knowledgeable team, the sooner you’ll be watching your new walls go up on the very spot where you’ll create new memories. Contact YDS Architects for a consultation and take the first concrete step toward reclaiming your home and life. Whether you need help navigating LA County’s permit portal, optimizing your design to qualify as like-for-like, or just want peace of mind that nothing is overlooked, YDS is here to support you. Rebuilding together with the right experts means you can return home faster – and build back better – after the wildfire. Your homecoming is on the horizon, and with YDS Architects steering the process, you’ll get there with confidence and speed. Let’s rebuild your home, like-for-like, and get you and your community on the road to recovery.
