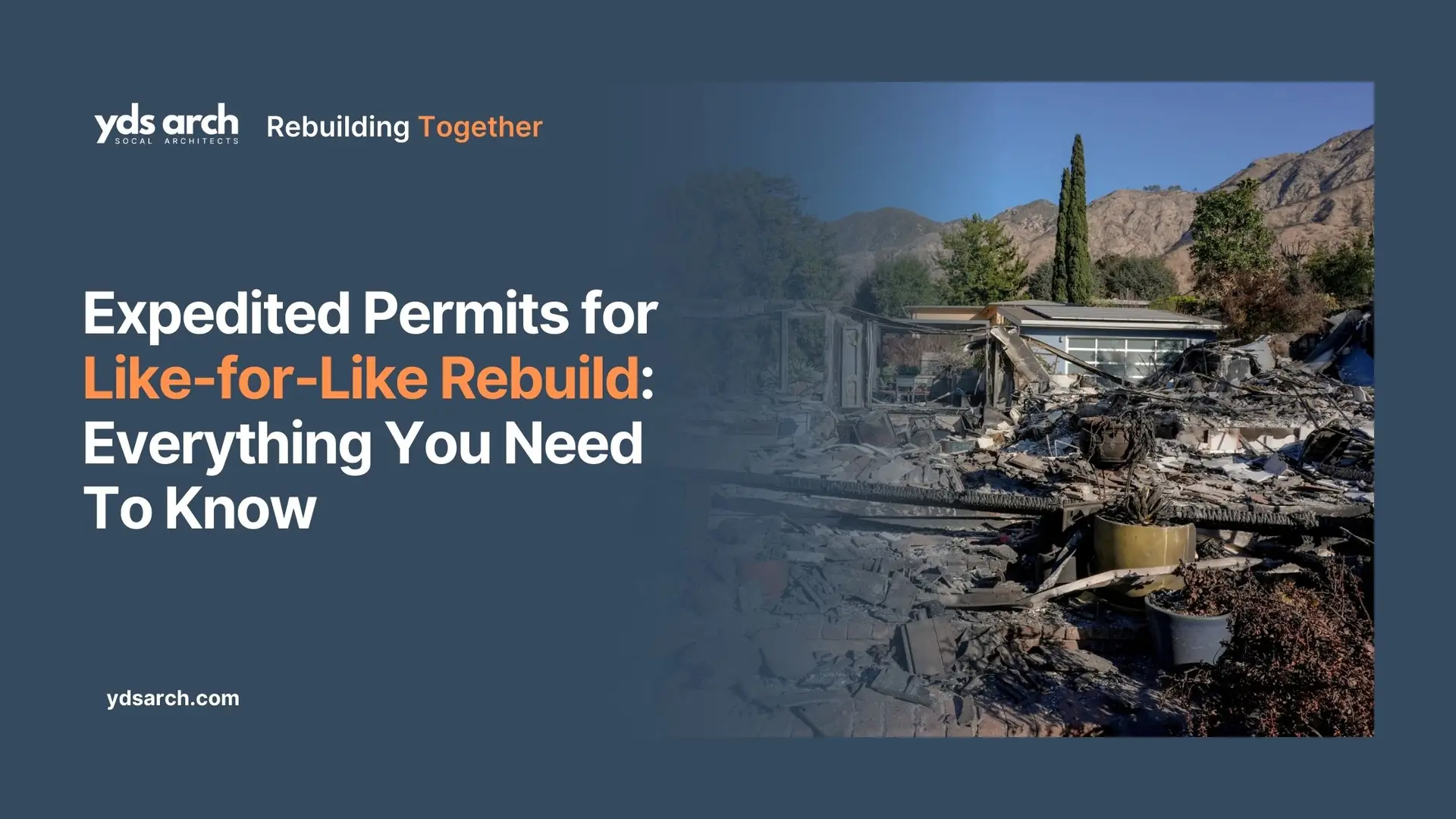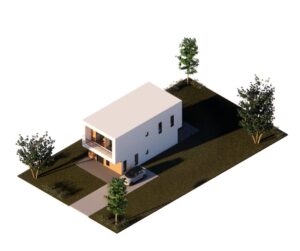The architecture expresses clarity through form: a simple box articulated by a carved front balcony, a warm material contrast of wood siding and white stucco, and a restrained window rhythm. Inside, the plan is arranged to maximize flow and openness without sacrificing separation of space.
A second floor hovers above the living area, forming a loft that connects both stories visually. This gesture enhances spatial depth while preserving privacy in the upper bedrooms

Spatial Organization
The ground level comprises:
- Open-plan living, dining, and kitchen along the north wall
- A flexible bedroom / guest suite
- Powder room tucked beside the stairwell
- Triple patio doors providing full backyard access and cross-ventilation
Upstairs:
- A primary bedroom suite with balcony access
- A shared bathroom
- A secondary bedroom


Clearly labeled floor plans showing room functions and flow.
Context and Site Strategy
While Vista Unit is not tied to a specific site, it was designed to be deployable across typical SoCal infill parcels — including R1, RD, or SB9-prequalified lots. The form respects setbacks, height limits, and daylight plane angles, allowing it to navigate entitlement hurdles with minimal variance.
The building’s orientation, window placement, and privacy strategy are informed by both urban and suburban edge conditions, making it adaptable for varying neighborhood types.
Technical Specs
- Project Name: Vista Unit
- Architects: YDS Architects
- Location: Los Angeles, California
- Lot Size: 50’ x 144’
- Total Area: Approx. 1,500 sq ft
- Program: 3 bedrooms, 2 bathrooms
- Zoning Context: R1 / SB9-compatible
- Type: Single-family residence
Renderings & Diagrams: YDS Architects









