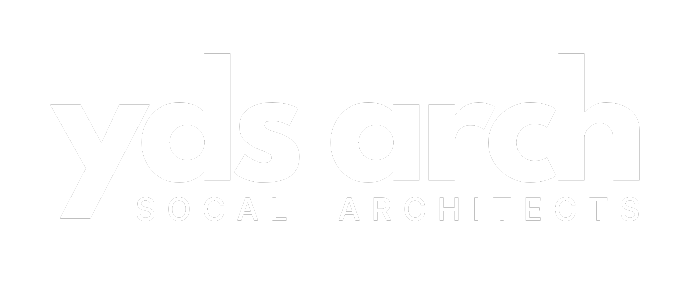YDS Architects’ latest residential project in Vancouver embodies the essence of modern family living with a strong connection to nature. The home’s striking exterior is clad in natural timber, complemented by clean lines and expansive glazing that allow abundant natural light to permeate the interiors. The multi-level structure is designed to maximize views of the surrounding landscape while maintaining a sense of privacy. The house features a thoughtful spatial layout that promotes openness and flow, seamlessly transitioning from communal areas to private retreats. Sustainability is at the forefront, with energy-efficient systems, passive solar design, and the use of renewable materials throughout the build.
Inside, the residence boasts a minimalist aesthetic enriched by warm wood finishes and earthy tones. The open-plan living areas are designed for flexibility and comfort, with large sliding glass doors that open onto outdoor terraces. The kitchen and dining spaces feature custom cabinetry and natural stone accents, while the bedrooms offer a calming atmosphere with neutral palettes and simple furnishings. YDS Architects has crafted a home that balances contemporary design with environmental responsibility, creating a sanctuary for modern family life.
