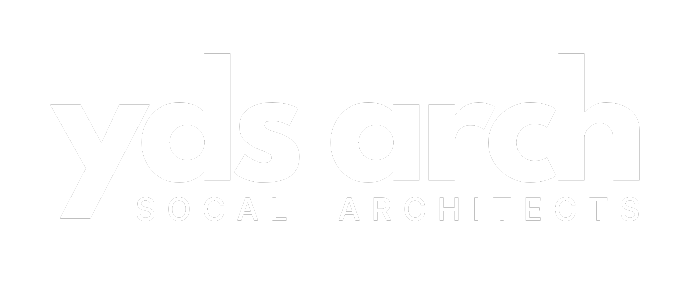This ADU project by YDS Architects showcases an innovative approach to maximizing space while maintaining a striking visual impact. Building on its modern minimalist foundation, the design leverages a cantilevered upper level to create a dynamic floating effect that not only elevates the structure visually but also provides practical benefits, such as creating sheltered outdoor areas beneath the cantilever. The exterior is defined by clean, geometric lines, large floor-to-ceiling windows, and a textured stucco finish in warm, earthy tones that integrate the building with its natural surroundings. This bold, contemporary aesthetic is a testament to YDS Architects’ commitment to delivering cutting-edge, space-efficient solutions that address site challenges and client needs.
Inside, the ADU continues its modern minimalist theme with an open-concept layout that optimizes natural light and creates a fluid connection between indoor and outdoor spaces. The living area features expansive sliding glass doors that seamlessly transition to an outdoor terrace, while the kitchen and dining spaces are defined by streamlined cabinetry, warm wood accents, and modern lighting fixtures. The design smartly incorporates built-in workspaces and versatile zones to cater to contemporary living, ensuring both functionality and comfort. High-quality materials, such as natural wood flooring and polished surfaces, enhance the overall warmth and sophistication of the interior, making this ADU a perfect blend of form and function for modern urban living.
