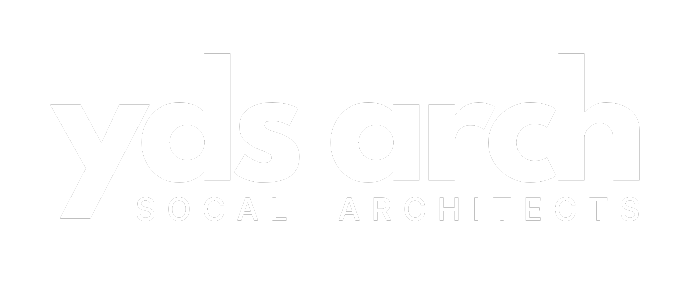This Brutalist-inspired ADU by YDS Architects is a striking example of raw materiality and functional design. The structure features a bold, monolithic concrete exterior, with large geometric windows that bring in natural light while maintaining privacy. The industrial aesthetic is carried through the interiors, where exposed concrete walls, floors, and ceilings create a cohesive, minimalist atmosphere. Thoughtful lighting solutions, such as recessed LED strips and modern pendant lights, add warmth and contrast to the otherwise raw textures. The open-plan kitchen and living area emphasize functionality with custom-built concrete cabinetry and sleek black fixtures, embodying a refined yet rugged elegance.
Designed with modern living in mind, the ADU includes a cozy yet dramatic bedroom with integrated lighting, a high-tech gaming and entertainment space, and seamless indoor-outdoor transitions. The skylights and carefully placed openings allow daylight to soften the space, preventing the design from feeling overly stark. A private courtyard and structured landscaping elements complement the Brutalist aesthetic, offering a serene contrast to the raw concrete. This project exemplifies how YDS Architects redefines small-space living by merging bold architectural statements with practical, livable solutions.
