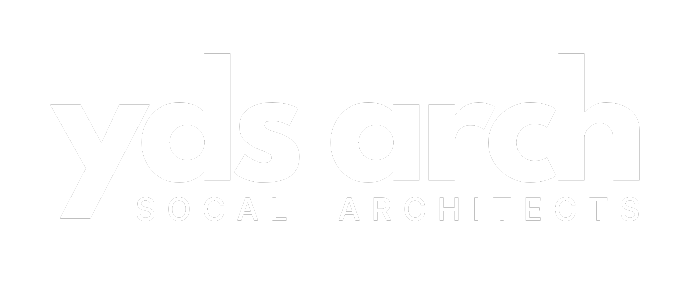YDS Architects’ latest residential project in Los Angeles is a stunning example of contemporary glass villa design that harmonizes cutting-edge architecture with the surrounding landscape. The villa’s façade is defined by floor-to-ceiling glazing that wraps around the structure, blurring the boundaries between indoor and outdoor spaces while flooding the interiors with natural light. A sleek combination of glass, steel, and concrete gives the building a modern yet timeless aesthetic, while large terraces and balconies offer panoramic views and enhance outdoor living. The spatial planning prioritizes openness and connectivity, with expansive double-height living areas and minimal partitioning to encourage a sense of flow throughout the home.
Sustainability is at the heart of the design. High-performance glazing, passive solar strategies, and energy-efficient systems significantly reduce the home’s environmental footprint. Inside, the palette is warm and inviting, with neutral tones, natural wood finishes, and soft textiles that create a cozy yet sophisticated ambiance. The open-plan living space transitions seamlessly into the outdoor garden and pool area, offering a luxurious yet sustainable living experience. This glass villa is a true testament to YDS Architects’ commitment to innovative, eco-conscious design that elevates both lifestyle and architectural integrity.
