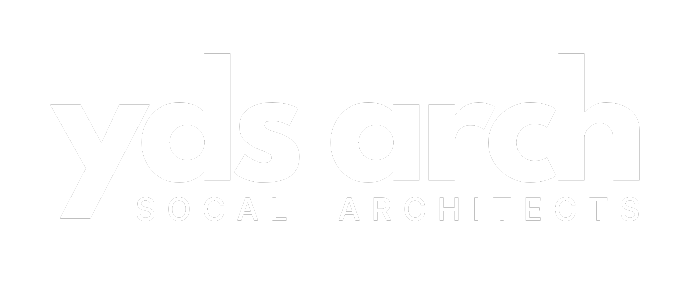YDS Architects designed a sleek two-story ADU in Los Angeles, blending classic minimalism with elevated design elements. The homeowner wanted a functional yet stylish space that seamlessly integrated with their existing property while providing a tranquil retreat. The ADU features a neutral facade, open and airy interiors, and a rooftop oasis with lush greenery and stunning city views. Thoughtful space planning ensures maximum functionality, with living areas on the ground floor and private spaces upstairs, creating a seamless indoor-outdoor flow with large windows and sliding glass doors.
High-quality materials such as polished concrete flooring, sleek cabinetry, and natural stone countertops add sophistication and durability. The rooftop lounge became a highlight, offering a serene getaway in the heart of the city. The final design exceeded the client’s expectations, providing a perfect blend of elegance and comfort. Impressed with the results, they have since referred YDS Architects to friends and colleagues. If you’re considering an ADU, contact us today for a free consultation!
